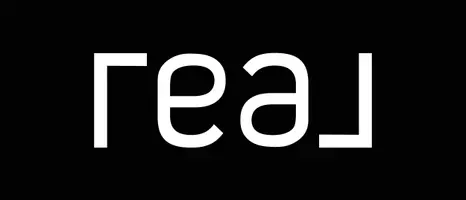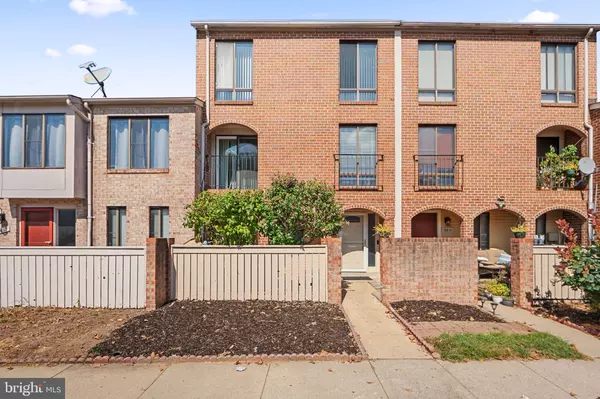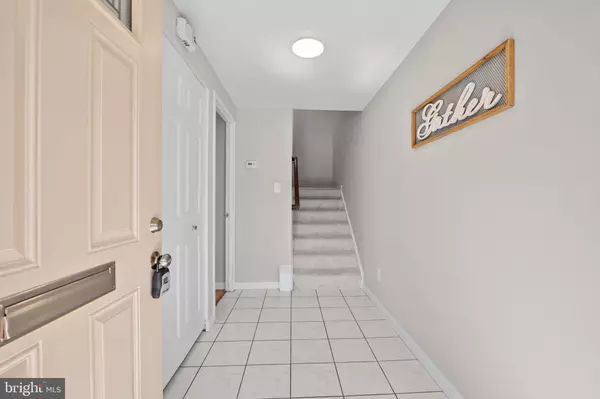Bought with Phyllis B Pinto • Samson Properties
For more information regarding the value of a property, please contact us for a free consultation.
Key Details
Sold Price $334,000
Property Type Townhouse
Sub Type Interior Row/Townhouse
Listing Status Sold
Purchase Type For Sale
Square Footage 1,260 sqft
Price per Sqft $265
Subdivision Thomas Choice West
MLS Listing ID MDMC2198702
Sold Date 10/07/25
Style Back-to-Back,Other
Bedrooms 3
Full Baths 2
HOA Fees $117/mo
HOA Y/N Y
Abv Grd Liv Area 1,260
Year Built 1979
Available Date 2025-09-11
Annual Tax Amount $3,109
Tax Year 2025
Lot Size 436 Sqft
Acres 0.01
Property Sub-Type Interior Row/Townhouse
Source BRIGHT
Property Description
Discover the charm of this inviting townhouse in Thomas Choice West, where comfort meets modern living. The upgraded countertops in the kitchen complement the suite of appliances, including a dishwasher, electric oven, and refrigerator, making meal prep a delight. With three spacious bedrooms and two full bathrooms, this home offers ample space for relaxation. Enjoy the convenience of an entry-level bedroom with its own full bath w/tub for unwinding after a long day. Natural light pours in through thoughtfully placed window treatments, enhancing the warm ambiance throughout. Step outside to enjoy community amenities, including a refreshing outdoor pool, clubhouse, and common grounds. This home is not just a place to live; it's a place to thrive. Experience the perfect blend of comfort and community in this delightful residence!
Location
State MD
County Montgomery
Zoning R10
Rooms
Other Rooms Bedroom 2, Bedroom 1, Bathroom 1
Main Level Bedrooms 1
Interior
Interior Features Attic, Combination Dining/Living, Entry Level Bedroom, Floor Plan - Open, Upgraded Countertops, WhirlPool/HotTub, Window Treatments
Hot Water Electric
Heating Heat Pump(s)
Cooling Heat Pump(s)
Equipment Dishwasher, Disposal, Dryer, Exhaust Fan, Icemaker, Oven/Range - Electric, Refrigerator, Washer
Fireplace N
Appliance Dishwasher, Disposal, Dryer, Exhaust Fan, Icemaker, Oven/Range - Electric, Refrigerator, Washer
Heat Source Electric
Exterior
Amenities Available Club House, Common Grounds, Community Center, Pool - Outdoor
Water Access N
Accessibility None
Garage N
Building
Story 3
Foundation Block
Above Ground Finished SqFt 1260
Sewer Public Sewer
Water Public
Architectural Style Back-to-Back, Other
Level or Stories 3
Additional Building Above Grade
New Construction N
Schools
School District Montgomery County Public Schools
Others
Pets Allowed Y
Senior Community No
Tax ID 160901794997
Ownership Fee Simple
SqFt Source 1260
Acceptable Financing Conventional, Cash, FHA, VA
Listing Terms Conventional, Cash, FHA, VA
Financing Conventional,Cash,FHA,VA
Special Listing Condition Standard
Pets Allowed Case by Case Basis
Read Less Info
Want to know what your home might be worth? Contact us for a FREE valuation!

Our team is ready to help you sell your home for the highest possible price ASAP

GET MORE INFORMATION




