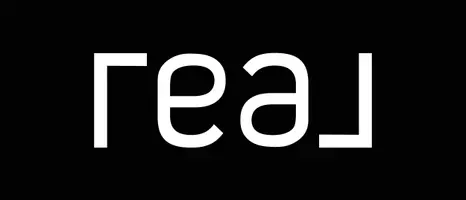Bought with Unrepresented Buyer • Unrepresented Buyer Office
For more information regarding the value of a property, please contact us for a free consultation.
Key Details
Sold Price $543,000
Property Type Single Family Home
Sub Type Detached
Listing Status Sold
Purchase Type For Sale
Square Footage 3,169 sqft
Price per Sqft $171
Subdivision The Woods
MLS Listing ID WVBE2038330
Sold Date 08/15/25
Style Traditional
Bedrooms 4
Full Baths 3
Half Baths 1
HOA Fees $5/mo
HOA Y/N Y
Abv Grd Liv Area 3,169
Year Built 2006
Annual Tax Amount $3,122
Tax Year 2024
Lot Size 0.440 Acres
Acres 0.44
Property Sub-Type Detached
Source BRIGHT
Property Description
NEW PRICING - $15K Reduction !!! What's not to love about this Custom Buikt Home Exceptional Natural Lighting ? Built without Compromise it reflects the Very Best - Some of the Features are Main-Level Primary Suite, Gourmet Kitchen w Wine Frig & Pantry, Four Season Sun Room with 10 x 24 Deck, Great Room with Custom Built Book Shelves, Gas Fireplace, Vaulted Ceilings & Hardwood Floors, Formal Living Room, & Formal Dining Room The Upper Level consists of 3 Spacious Bedrooms, 2 Full Baths, & Floored Attic for Storage. This Home has been Well Maintained, Beautifully Landscaped and Majestic Views of Mountain & Three Fairways. Offers Class A Membership including Golf , Outdoor Pools & Sport Centers w Indoor Pool, Spa, Exercis Room & Much More. SELLER WILL PAY INTIATION FEE FOR NEW OWNER - $3150.00 TRULY A MUST SEE TO APPRECIATE !!!!
Location
State WV
County Berkeley
Zoning RESIDENTIAL
Rooms
Other Rooms Living Room, Dining Room, Primary Bedroom, Bedroom 2, Bedroom 4, Kitchen, Foyer, Sun/Florida Room, Great Room, Bathroom 1, Bathroom 3, Attic, Primary Bathroom
Main Level Bedrooms 1
Interior
Interior Features Bathroom - Soaking Tub, Breakfast Area, Ceiling Fan(s), Entry Level Bedroom, Floor Plan - Open, Formal/Separate Dining Room, Primary Bath(s), Recessed Lighting, Walk-in Closet(s), Window Treatments, Wood Floors
Hot Water Electric
Heating Heat Pump(s)
Cooling Heat Pump(s)
Flooring Hardwood, Carpet
Fireplaces Number 1
Fireplaces Type Gas/Propane, Fireplace - Glass Doors, Mantel(s)
Equipment Built-In Microwave, Dishwasher, Disposal, Dryer, Dryer - Electric, Exhaust Fan, Extra Refrigerator/Freezer, Oven/Range - Electric, Refrigerator, Stainless Steel Appliances, Washer, Water Heater
Fireplace Y
Window Features Double Pane,Casement,Vinyl Clad
Appliance Built-In Microwave, Dishwasher, Disposal, Dryer, Dryer - Electric, Exhaust Fan, Extra Refrigerator/Freezer, Oven/Range - Electric, Refrigerator, Stainless Steel Appliances, Washer, Water Heater
Heat Source Electric
Laundry Main Floor, Washer In Unit, Dryer In Unit
Exterior
Exterior Feature Deck(s)
Parking Features Garage - Front Entry, Garage Door Opener, Inside Access
Garage Spaces 2.0
Amenities Available Beauty Salon, Club House, Exercise Room, Fitness Center, Golf Course Membership Available, Golf Course, Golf Club, Hot tub, Jog/Walk Path, Laundry Facilities, Meeting Room, Picnic Area, Pool - Indoor, Pool - Outdoor, Racquet Ball, Tennis Courts, Tennis - Indoor, Tot Lots/Playground, Volleyball Courts, Water/Lake Privileges
Water Access N
Roof Type Architectural Shingle
Accessibility Level Entry - Main
Porch Deck(s)
Attached Garage 2
Total Parking Spaces 2
Garage Y
Building
Story 2
Foundation Crawl Space
Sewer Public Sewer
Water Public
Architectural Style Traditional
Level or Stories 2
Additional Building Above Grade
Structure Type 9'+ Ceilings,Cathedral Ceilings
New Construction N
Schools
Elementary Schools Hedgesville
Middle Schools Hedgesville
High Schools Hedgesville
School District Berkeley County Schools
Others
HOA Fee Include Road Maintenance,Trash,Snow Removal
Senior Community No
Tax ID 04 19E/0048 0000 0000
Ownership Fee Simple
SqFt Source Estimated
Security Features Security System
Horse Property N
Special Listing Condition Standard
Read Less Info
Want to know what your home might be worth? Contact us for a FREE valuation!

Our team is ready to help you sell your home for the highest possible price ASAP




