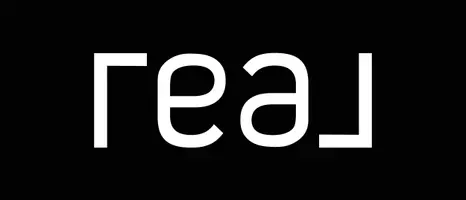Bought with Bayo C Oshinnaiye • Home Resource Realty-HRR
For more information regarding the value of a property, please contact us for a free consultation.
Key Details
Sold Price $496,000
Property Type Townhouse
Sub Type End of Row/Townhouse
Listing Status Sold
Purchase Type For Sale
Square Footage 2,616 sqft
Price per Sqft $189
Subdivision Mcdonogh Chase
MLS Listing ID MDBC2116928
Sold Date 04/29/25
Style Side-by-Side
Bedrooms 3
Full Baths 3
Half Baths 2
HOA Y/N N
Abv Grd Liv Area 2,248
Originating Board BRIGHT
Year Built 2005
Available Date 2025-03-05
Annual Tax Amount $4,046
Tax Year 2024
Lot Size 3,560 Sqft
Acres 0.08
Property Sub-Type End of Row/Townhouse
Property Description
Welcome to this impressive 3 bed, 3 full, and 2 half baths in the MCDONOGH CHASE community in Owings Mills. This well-maintained home has a one-of-a-kind layout. This end unit home has a two-car garage that goes into an impressive lower entertainment area with a built-in surround sound system. This area also leads out to an outside patio at the rear of the house. The main level has a stunning open kitchen concept with an island and a eat in kitchen area. A kitchen nuke that can be used as an additional lounge area or eating area. All new hard wood floors, and an addition living room area on the main level. There is also access to a private deck to sit out an enjoy spring and summer night. The third floor consist of 2 bedrooms with en-suite bathrooms and walk- in closets in each room. This level has brand new carpet and a large laundry room with an additional sink for added convenience. The 4th level is the whole primary bedroom with an amazing primary en-suite bathroom that has a soaking tub, separate shower, and double vanity sinks. New carpet on this level and a walk-in closet. This home has recess light throughout the whole house and sprinkler system for added safety precaution. This home will come with completed entertainment room on lower level with an 85' TV, mint condition pool table, billiards painting, and a bar. The middle level will have mint condition living room set. Primary bedroom will come with wall mounted TV. Great location for traveling throughout the Baltimore area. Plenty of eating establishments, and access to the metro service for easy commute downtown. Don't wait set up your appointment to see this amazing home. Selling is willing to give credit towards painting!
Location
State MD
County Baltimore
Zoning RESIDENTIAL
Rooms
Other Rooms Living Room, Primary Bedroom, Kitchen, Game Room, Laundry, Bathroom 1, Bathroom 2, Bonus Room, Primary Bathroom
Basement Fully Finished
Interior
Hot Water 60+ Gallon Tank
Heating Central
Cooling Central A/C
Flooring Hardwood, Carpet
Fireplaces Number 1
Fireplace Y
Heat Source Natural Gas
Exterior
Exterior Feature Patio(s), Deck(s)
Parking Features Garage Door Opener, Garage - Front Entry, Basement Garage
Garage Spaces 2.0
Water Access N
Accessibility 2+ Access Exits
Porch Patio(s), Deck(s)
Attached Garage 2
Total Parking Spaces 2
Garage Y
Building
Story 4
Foundation Concrete Perimeter, Brick/Mortar
Sewer Public Sewer
Water Public
Architectural Style Side-by-Side
Level or Stories 4
Additional Building Above Grade, Below Grade
Structure Type Dry Wall
New Construction N
Schools
School District Baltimore County Public Schools
Others
Senior Community No
Tax ID 04022400004216
Ownership Fee Simple
SqFt Source Assessor
Special Listing Condition Standard
Read Less Info
Want to know what your home might be worth? Contact us for a FREE valuation!

Our team is ready to help you sell your home for the highest possible price ASAP




