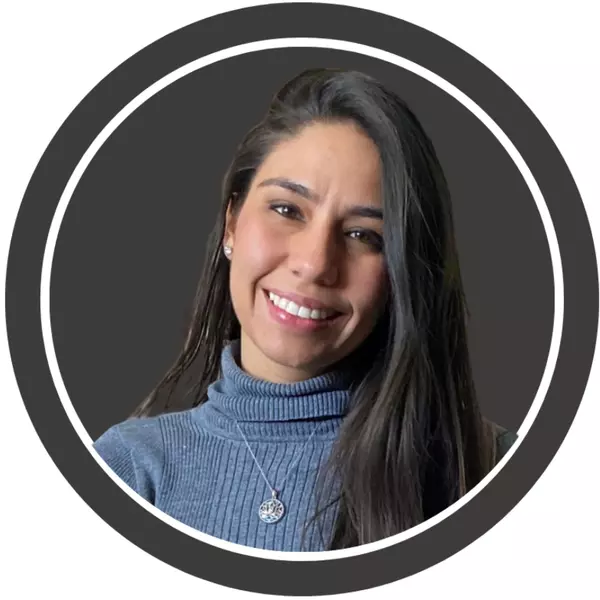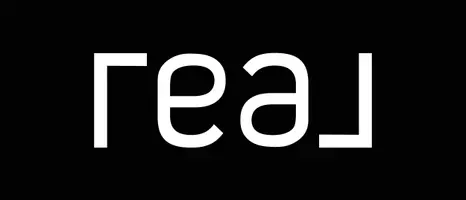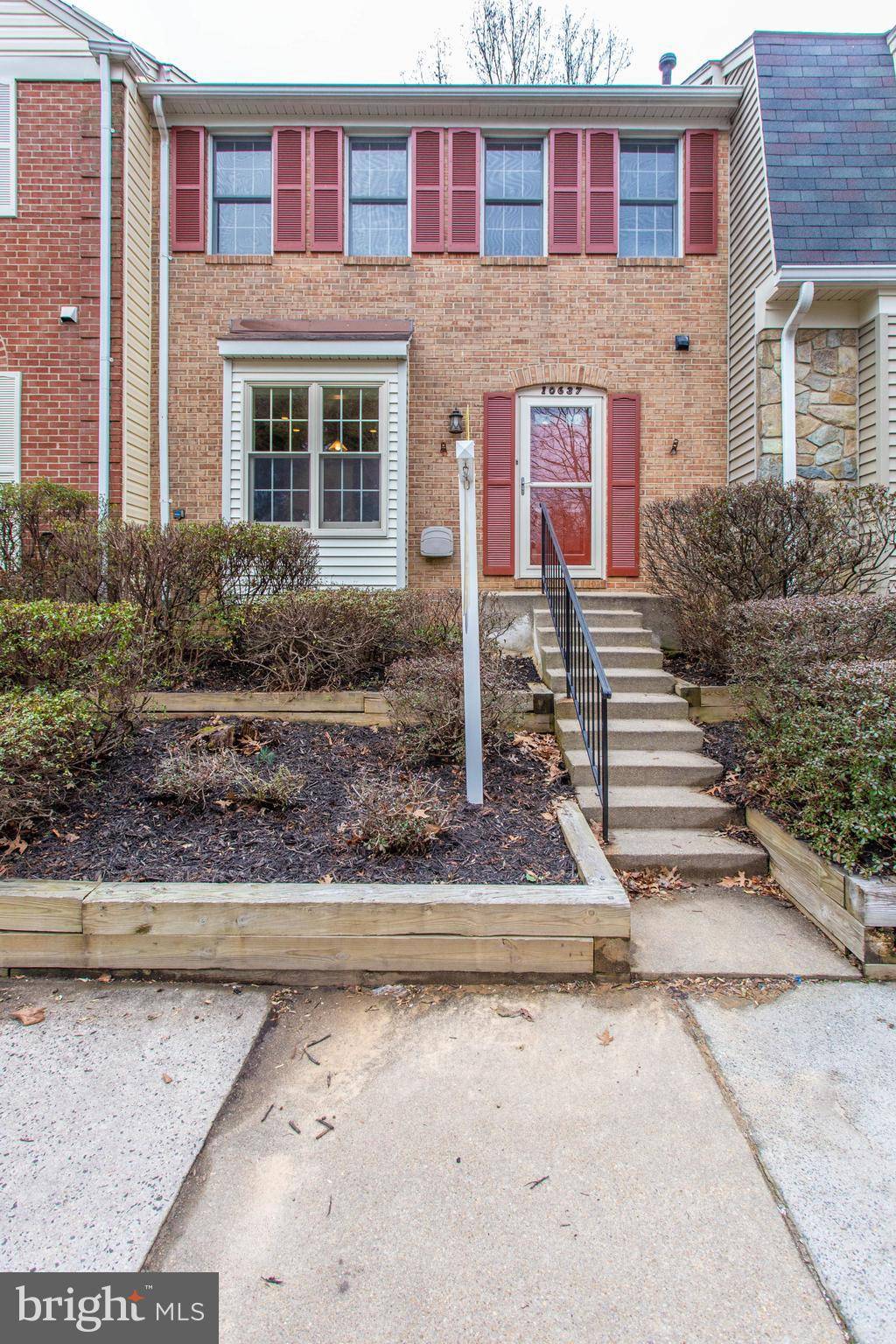Bought with Erin K Jones • KW Metro Center
For more information regarding the value of a property, please contact us for a free consultation.
Key Details
Sold Price $462,000
Property Type Townhouse
Sub Type Interior Row/Townhouse
Listing Status Sold
Purchase Type For Sale
Square Footage 2,034 sqft
Price per Sqft $227
Subdivision Burke Centre
MLS Listing ID VAFX1107384
Sold Date 03/05/20
Style Colonial,Contemporary
Bedrooms 3
Full Baths 2
Half Baths 1
HOA Fees $93/mo
HOA Y/N Y
Abv Grd Liv Area 1,434
Originating Board BRIGHT
Year Built 1981
Annual Tax Amount $4,669
Tax Year 2019
Lot Size 1,473 Sqft
Acres 0.03
Property Sub-Type Interior Row/Townhouse
Property Description
This gorgeous three-level townhouse is located in the heart of sought after Burke Centre! This beautifully updated home has 3 bedrooms, 2 full and 1 half bathrooms. The eat-in kitchen is a gourmet chef's delight. You'll enjoy the spacious living and dining rooms for gatherings with family and friends. This home features a huge lower level light drenched walkout family room, office/den and lots of storage. Freshly painted and all new carpet! It s the perfect place to entertain in grand style with family and friends. The Burke Centre community boasts so many wonderful amenities, including close by trails, park land, community pools and tennis courts, to name just a few. Great location with easy access to commuter routes, Metro routes and the VRE. Convenient to shopping, restaurants, entertainment and schools. Located in the Bonnie Brae Elementary and Robinson Secondary School pyramid and close to George Mason University and NVCC. This home is ready for you to move right in and call it your own!
Location
State VA
County Fairfax
Zoning 372
Rooms
Other Rooms Living Room, Dining Room, Primary Bedroom, Bedroom 2, Bedroom 3, Kitchen, Game Room, Recreation Room, Storage Room, Bathroom 2, Bathroom 3, Primary Bathroom
Basement Daylight, Full, Fully Finished, Improved, Heated, Outside Entrance, Rear Entrance, Walkout Level, Windows
Interior
Interior Features Breakfast Area, Carpet, Dining Area, Floor Plan - Open, Floor Plan - Traditional, Kitchen - Eat-In, Kitchen - Table Space, Primary Bath(s), Upgraded Countertops, Pantry
Hot Water Natural Gas
Heating Forced Air
Cooling Central A/C
Flooring Carpet, Hardwood
Equipment Dishwasher, Disposal, Dryer, Exhaust Fan, Refrigerator, Stove, Washer, Water Heater
Fireplace N
Appliance Dishwasher, Disposal, Dryer, Exhaust Fan, Refrigerator, Stove, Washer, Water Heater
Heat Source Natural Gas
Laundry Dryer In Unit, Lower Floor, Washer In Unit
Exterior
Exterior Feature Patio(s)
Garage Spaces 2.0
Parking On Site 2
Amenities Available Basketball Courts, Common Grounds, Community Center, Jog/Walk Path, Picnic Area, Pool - Outdoor, Reserved/Assigned Parking, Tennis Courts
Water Access N
Roof Type Composite
Accessibility None
Porch Patio(s)
Total Parking Spaces 2
Garage N
Building
Lot Description Backs to Trees, Interior
Story 3+
Sewer Public Sewer
Water Public
Architectural Style Colonial, Contemporary
Level or Stories 3+
Additional Building Above Grade, Below Grade
New Construction N
Schools
Elementary Schools Bonnie Brae
Middle Schools Robinson Secondary School
High Schools Robinson Secondary School
School District Fairfax County Public Schools
Others
HOA Fee Include Management
Senior Community No
Tax ID 0772 15 0063
Ownership Fee Simple
SqFt Source Estimated
Acceptable Financing Cash, Conventional, FHA, VA
Horse Property N
Listing Terms Cash, Conventional, FHA, VA
Financing Cash,Conventional,FHA,VA
Special Listing Condition Standard
Read Less Info
Want to know what your home might be worth? Contact us for a FREE valuation!

Our team is ready to help you sell your home for the highest possible price ASAP




