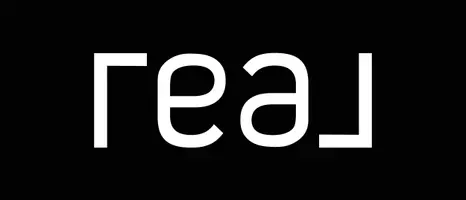Bought with Shannon Lee • Burnham Realty LLC
For more information regarding the value of a property, please contact us for a free consultation.
Key Details
Sold Price $740,000
Property Type Single Family Home
Sub Type Detached
Listing Status Sold
Purchase Type For Sale
Square Footage 3,969 sqft
Price per Sqft $186
Subdivision Burke Centre
MLS Listing ID VAFX1119746
Sold Date 05/01/20
Style Colonial
Bedrooms 4
Full Baths 3
Half Baths 1
HOA Fees $95/qua
HOA Y/N Y
Abv Grd Liv Area 2,769
Originating Board BRIGHT
Year Built 1978
Available Date 2020-04-01
Annual Tax Amount $7,487
Tax Year 2020
Lot Size 5,600 Sqft
Acres 0.13
Property Sub-Type Detached
Property Description
Please see Virtual Tour: https://mls.TruPlace.com/property/273/85555/ Spectacular custom updated and expanded Colonial in The Oaks section of Burke Center. Gorgeous high-end kitchen features stainless steel appliances including a professional gas stove, granite counters and tile backsplash, and huge island with seating. Bright and airy Family Room with with decorative wood work, built-ins, skylights, Heat n Glo fireplace and french doors to screen porch. Spacious and bright dining room with decorative moldings and wall of windows that overlook trees. Formal Living room with french doors that also lead to screen porch. Main level home office or Music Room. Gleaming hardwood floors throughout entire main and upper levels. Master bedroom suite has sitting area with built-ins, his and her large walk-in closets, and gorgeous newly renovated bathroom with dual granite vanities and large shower. Two additional spacious bedrooms with large closets and storage area. Beautifully newly renovated hall bathroom with granite vanity. Lower level features recreation room, large bedroom with walk-in closet, full bathroom and an additional bedroom/office/den. Lower level walkout to patio. Large screen porch and deck with tranquil wooded views is the perfect place to relax or entertain! You'll love patio with pergola and swing, and the easy maintenance yard with beautifully terraced landscapes in the front. Top rated schools and great commuter routes. Incredible community with amenities galore! This one has it all! Don't let COVID-19 keep you away! A Safety protocol for Visiting Guests has been put in place.
Location
State VA
County Fairfax
Zoning 370
Rooms
Basement Full, Daylight, Full, Fully Finished, Outside Entrance, Walkout Level
Interior
Interior Features Air Filter System, Crown Moldings, Dining Area, Floor Plan - Open, Formal/Separate Dining Room, Kitchen - Gourmet, Kitchen - Island, Upgraded Countertops, Walk-in Closet(s), Wood Floors, Combination Kitchen/Dining
Hot Water Tankless
Heating Forced Air, Humidifier, Programmable Thermostat
Cooling Central A/C, Multi Units, Zoned
Fireplaces Number 1
Fireplaces Type Fireplace - Glass Doors, Gas/Propane, Other
Equipment Air Cleaner, Dishwasher, Disposal, Dryer, Exhaust Fan, Humidifier, Microwave, Range Hood, Refrigerator, Stainless Steel Appliances, Washer, Water Heater - Tankless, Oven - Double, Oven/Range - Gas
Fireplace Y
Appliance Air Cleaner, Dishwasher, Disposal, Dryer, Exhaust Fan, Humidifier, Microwave, Range Hood, Refrigerator, Stainless Steel Appliances, Washer, Water Heater - Tankless, Oven - Double, Oven/Range - Gas
Heat Source Natural Gas
Laundry Basement
Exterior
Exterior Feature Deck(s), Patio(s), Porch(es), Screened
Parking Features Garage - Front Entry, Garage Door Opener
Garage Spaces 4.0
Fence Picket
Amenities Available Jog/Walk Path, Pool Mem Avail, Pool - Outdoor, Tennis Courts, Tot Lots/Playground
Water Access N
View Trees/Woods
Accessibility None
Porch Deck(s), Patio(s), Porch(es), Screened
Attached Garage 2
Total Parking Spaces 4
Garage Y
Building
Lot Description Backs to Trees, Landscaping, Pipe Stem, Private, Rear Yard
Story 2
Sewer Public Sewer
Water Public
Architectural Style Colonial
Level or Stories 2
Additional Building Above Grade, Below Grade
New Construction N
Schools
Elementary Schools Fairview
Middle Schools Robinson Secondary School
High Schools Robinson Secondary School
School District Fairfax County Public Schools
Others
HOA Fee Include Management,Trash,Snow Removal
Senior Community No
Tax ID 0771 07 0273
Ownership Fee Simple
SqFt Source Assessor
Acceptable Financing Cash, Conventional, FHA, VA
Listing Terms Cash, Conventional, FHA, VA
Financing Cash,Conventional,FHA,VA
Special Listing Condition Standard
Read Less Info
Want to know what your home might be worth? Contact us for a FREE valuation!

Our team is ready to help you sell your home for the highest possible price ASAP




