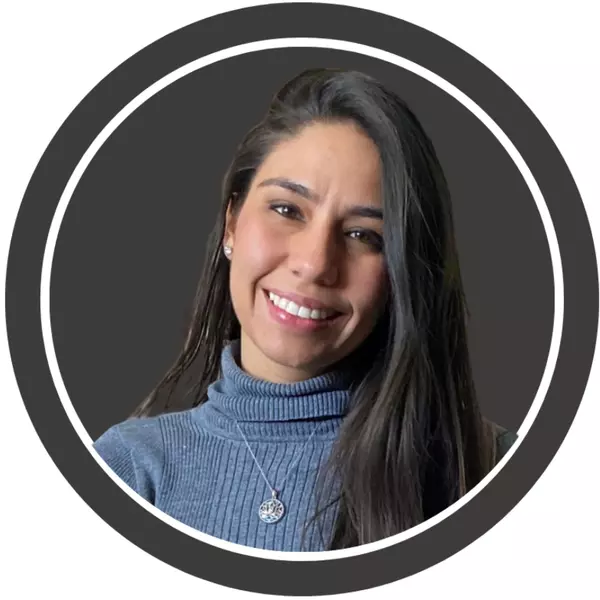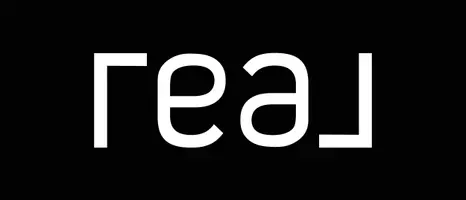Bought with Christina M. Gulick-Kazembe • The ONE Street Company
For more information regarding the value of a property, please contact us for a free consultation.
Key Details
Sold Price $412,000
Property Type Townhouse
Sub Type End of Row/Townhouse
Listing Status Sold
Purchase Type For Sale
Square Footage 1,464 sqft
Price per Sqft $281
Subdivision Burke Centre
MLS Listing ID VAFX1108872
Sold Date 04/28/20
Style Other,Traditional
Bedrooms 4
Full Baths 2
Half Baths 1
HOA Fees $89/qua
HOA Y/N Y
Abv Grd Liv Area 1,464
Originating Board BRIGHT
Year Built 1979
Available Date 2020-02-29
Annual Tax Amount $3,685
Tax Year 2020
Lot Size 2,388 Sqft
Acres 0.05
Property Sub-Type End of Row/Townhouse
Property Description
This unique "quad" townhouse end unit has 4BR/ 2.5BA in 1400+ sqft of newly-renovated space. With a fireplace, built in bluetooth ceiling speakers, new roof, new flooring throughout, new windows, new kitchen cabinets, new quartz countertops, new disposal, updated bathrooms and closets, dozens of recessed lights, kitchen plugs with USB outlets and a patio with a privacy fence this property will not last long. Situated for easy access to shopping, dining and entertainment in Burke,Fairfax and West Springfield, it is within short driving distance to the Virginia Railway Express and George Mason University. As part of the Burke Centre Conservancy HOA it has access to the entire planned community and its amenities which includes forests, ponds, tot lots, sports and recreational areas, community centers, office grounds, garden plots , more than 30 miles of paths and a baseball field, along with 6 ponds and a lake on 1700 acres. The first, and likely only, Open House will be held Sunday, 3/1/2020, from 1:00 pm - 5:00 pm . A hot property like this will not last long, so come out and see it. Fall in love with the home and the community, and make a winning offer!
Location
State VA
County Fairfax
Zoning 372
Rooms
Other Rooms Living Room, Dining Room, Bedroom 2, Bedroom 3, Bedroom 4, Kitchen, Bedroom 1, Bathroom 1, Bathroom 2
Interior
Interior Features Built-Ins, Primary Bath(s), Recessed Lighting, Tub Shower, Upgraded Countertops, Wood Floors, Formal/Separate Dining Room, Kitchen - Eat-In
Hot Water Electric
Heating Heat Pump(s)
Cooling Central A/C
Flooring Laminated, Wood
Fireplaces Number 1
Fireplaces Type Wood
Equipment Built-In Microwave, Dishwasher, Disposal, Dryer - Electric, Oven/Range - Electric, Washer, Water Heater
Fireplace Y
Window Features Double Pane,Sliding
Appliance Built-In Microwave, Dishwasher, Disposal, Dryer - Electric, Oven/Range - Electric, Washer, Water Heater
Heat Source Electric
Laundry Dryer In Unit, Washer In Unit
Exterior
Exterior Feature Patio(s), Enclosed
Parking On Site 1
Amenities Available Baseball Field, Beach Club, Club House, College Courses, Jog/Walk Path, Lake, Non-Lake Recreational Area, Recreational Center, Reserved/Assigned Parking, Swimming Pool, Tennis Courts, Tot Lots/Playground
Water Access N
Roof Type Shingle
Accessibility None
Porch Patio(s), Enclosed
Garage N
Building
Story 2
Sewer Public Sewer
Water Public
Architectural Style Other, Traditional
Level or Stories 2
Additional Building Above Grade, Below Grade
Structure Type Dry Wall
New Construction N
Schools
Elementary Schools Bonnie Brae
Middle Schools Robinson Secondary School
High Schools Robinson Secondary School
School District Fairfax County Public Schools
Others
HOA Fee Include Common Area Maintenance,Management,Parking Fee,Pool(s),Recreation Facility
Senior Community No
Tax ID 0771 10 0035
Ownership Fee Simple
SqFt Source Estimated
Acceptable Financing Cash, Conventional
Horse Property N
Listing Terms Cash, Conventional
Financing Cash,Conventional
Special Listing Condition Standard
Read Less Info
Want to know what your home might be worth? Contact us for a FREE valuation!

Our team is ready to help you sell your home for the highest possible price ASAP




