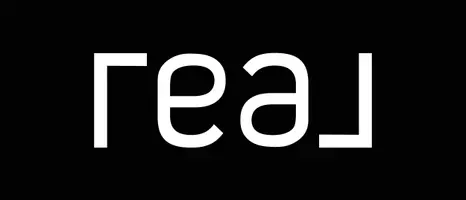UPDATED:
Key Details
Property Type Single Family Home
Sub Type Detached
Listing Status Active
Purchase Type For Sale
Square Footage 2,282 sqft
Price per Sqft $225
Subdivision Motts Run Estates
MLS Listing ID VASP2035578
Style Colonial
Bedrooms 4
Full Baths 2
Half Baths 1
HOA Fees $8/mo
HOA Y/N Y
Abv Grd Liv Area 2,282
Year Built 1988
Annual Tax Amount $3,022
Tax Year 2024
Lot Size 5.030 Acres
Acres 5.03
Property Sub-Type Detached
Source BRIGHT
Property Description
Located on 5 acres in a prime Spotsylvania County location, this home is just minutes from the mall, schools, shopping, and restaurants. The attached pictures will illustrate the possibilities this home offers, even with just some new paint colors and flooring changes. The spacious kitchen can easily accommodate an L-shaped or freestanding island.
If you value privacy, this home delivers featuring a beautifully tree-lined yard. Imagine enjoying the peace and quiet from the front wrap porch or the rear deck, watching deer frolic through the woods. The side-load two-car garage provides ample space for vehicles and a future workshop, or even enough room to build the workshop of your dreams.
This home is perfect for those with vision. If you're not creatively inclined, we can help you find someone who is. It has been strategically priced to offer excellent value, allowing a buyer to create their ideal future home.
Location
State VA
County Spotsylvania
Zoning RU
Rooms
Other Rooms Living Room, Dining Room, Primary Bedroom, Bedroom 2, Bedroom 3, Kitchen, Family Room, Foyer, Bedroom 1, Laundry, Bathroom 2, Primary Bathroom, Half Bath
Interior
Interior Features Ceiling Fan(s), Bathroom - Tub Shower, Carpet, Chair Railings, Walk-in Closet(s), Primary Bath(s), Pantry, Dining Area, Wood Floors, Family Room Off Kitchen
Hot Water Electric
Heating Heat Pump(s)
Cooling Heat Pump(s)
Flooring Carpet, Vinyl
Equipment Dryer, Washer, Dishwasher, Refrigerator, Icemaker, Stove
Fireplace N
Window Features Double Pane
Appliance Dryer, Washer, Dishwasher, Refrigerator, Icemaker, Stove
Heat Source Electric
Laundry Main Floor
Exterior
Exterior Feature Wrap Around, Porch(es), Deck(s)
Parking Features Garage - Side Entry, Garage Door Opener, Inside Access
Garage Spaces 2.0
Water Access N
View Trees/Woods
Roof Type Architectural Shingle
Street Surface Black Top
Accessibility None
Porch Wrap Around, Porch(es), Deck(s)
Road Frontage Private, HOA
Attached Garage 2
Total Parking Spaces 2
Garage Y
Building
Lot Description Backs to Trees, Private
Story 2
Foundation Crawl Space
Sewer On Site Septic
Water Private, Well
Architectural Style Colonial
Level or Stories 2
Additional Building Above Grade, Below Grade
New Construction N
Schools
Elementary Schools Chancellor
Middle Schools Chancellor
High Schools Riverbend
School District Spotsylvania County Public Schools
Others
HOA Fee Include Common Area Maintenance,Road Maintenance,Snow Removal
Senior Community No
Tax ID 12-5-1-
Ownership Fee Simple
SqFt Source Assessor
Acceptable Financing Cash, Conventional, FHA, VA
Listing Terms Cash, Conventional, FHA, VA
Financing Cash,Conventional,FHA,VA
Special Listing Condition Standard
Virtual Tour https://listings.cynthiajamesphotography.com/sites/opvazaw/unbranded




