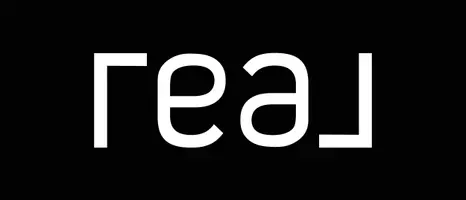UPDATED:
Key Details
Property Type Condo
Sub Type Condo/Co-op
Listing Status Active
Purchase Type For Sale
Square Footage 2,403 sqft
Price per Sqft $622
Subdivision Friendship Heights
MLS Listing ID MDMC2175428
Style Traditional
Bedrooms 2
Full Baths 2
Half Baths 1
Condo Fees $2,435/mo
HOA Y/N N
Abv Grd Liv Area 2,403
Originating Board BRIGHT
Year Built 1982
Annual Tax Amount $11,100
Tax Year 2024
Property Sub-Type Condo/Co-op
Property Description
Location
State MD
County Montgomery
Rooms
Main Level Bedrooms 2
Interior
Hot Water Natural Gas
Heating Forced Air
Cooling Central A/C
Fireplace N
Heat Source Electric
Exterior
Parking Features Underground
Garage Spaces 2.0
Parking On Site 2
Amenities Available Concierge, Common Grounds, Elevator, Exercise Room, Extra Storage, Meeting Room, Party Room, Pool - Outdoor, Reserved/Assigned Parking
Water Access N
Accessibility None
Attached Garage 2
Total Parking Spaces 2
Garage Y
Building
Story 1
Unit Features Hi-Rise 9+ Floors
Sewer Public Sewer
Water Public
Architectural Style Traditional
Level or Stories 1
Additional Building Above Grade, Below Grade
New Construction N
Schools
School District Montgomery County Public Schools
Others
Pets Allowed Y
HOA Fee Include Common Area Maintenance,Management,Pool(s),Reserve Funds,Sewer,Snow Removal,Water,Trash
Senior Community No
Tax ID 160702226832
Ownership Condominium
Special Listing Condition Standard
Pets Allowed Cats OK, Dogs OK
Virtual Tour https://homevisit.view.property/2319821?idx=1




