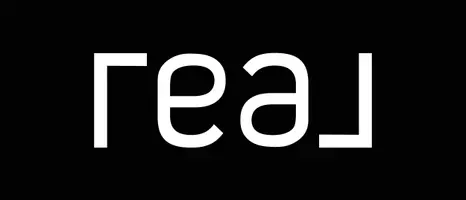OPEN HOUSE
Sat May 03, 2:00pm - 4:00pm
Sun May 04, 1:00pm - 3:00pm
UPDATED:
Key Details
Property Type Single Family Home
Sub Type Detached
Listing Status Active
Purchase Type For Sale
Square Footage 4,733 sqft
Price per Sqft $232
Subdivision Fairfield At Farmv
MLS Listing ID PABU2094510
Style Colonial
Bedrooms 4
Full Baths 2
Half Baths 1
HOA Y/N N
Abv Grd Liv Area 3,533
Originating Board BRIGHT
Year Built 1992
Available Date 2025-05-03
Annual Tax Amount $15,838
Tax Year 2025
Lot Size 0.412 Acres
Acres 0.41
Lot Dimensions 100x130
Property Sub-Type Detached
Property Description
Step inside to find premium Benjamin Moore paint throughout and an abundance of natural light accentuated by over 50 high hat lights, all equipped with Lutron automatic dimming to create the perfect ambiance for any time of day. The heart of the home is the fully remodeled kitchen, boasting premium cabinetry with soft-close hinges, custom granite countertops, and top-tier hardware—designed for both daily living and entertaining. Just off the kitchen, a beautifully designed 300-square-foot sunroom addition features brand new Velux skylights and serves as a bright, inviting space for morning coffee or evening relaxation. From there, step out to a custom wrap-around composite deck, perfect for outdoor entertaining, which also includes a recessed cement pad that holds a luxurious 6-person Sundance hot tub with dual blowers—ideal for soaking under the stars.
The main level and finished basement are adorned with premium natural Berber carpet, adding warmth and comfort to the home. Downstairs, the fully finished basement offers versatile space for recreation or relaxation and includes a legal emergency egress window for safety and peace of mind. One of the home's standout features is a private, acoustically tuned movie theater with seating for six, offering a true cinematic experience from the comfort of your own home.
Upstairs, all bathrooms have been fully remodeled with custom granite countertops, echoing the quality finishes found throughout the kitchen. Each room is enriched with extensive custom trim and molding, while designer window treatments—including elegant 3-inch plantation shutters—add privacy and timeless sophistication. A secondary fireplace, uniquely designed and built to burn clean alcohol fuel, provides cozy ambiance in the study, making it a perfect space for working from home or unwinding with a good book.
Beyond aesthetics, this home has been meticulously maintained and upgraded for long-term peace of mind. In 2024, the entire roof was replaced with the GAF Timberline HDZ 25-Year Shingle System, providing durability and modern curb appeal. The HVAC system—both interior and exterior—was also fully replaced with an energy-efficient 5-ton Carrier system, ensuring year-round comfort. The driveway was excavated and rebuilt from the ground up and is maintained annually with seal coating. Whole house portable generator included in sale equipped with a 6 zone emergency generator electrical panel” and…”as well as 6 zone underground sprinkler system”.
Every corner of this home reflects pride of ownership, from the carefully curated vegetation and custom landscape lighting, to the designer finishes and high-end mechanical upgrades. This is not just a house—it's a thoughtfully designed and masterfully maintained home ready to welcome its next owner. Don't miss your chance to live in one of the area's most desirable communities, where luxury, convenience, and style converge.
Location
State PA
County Bucks
Area Lower Makefield Twp (10120)
Zoning R1
Rooms
Basement Full
Interior
Interior Features Ceiling Fan(s), Floor Plan - Open, Walk-in Closet(s), Window Treatments
Hot Water Natural Gas
Heating Forced Air, Zoned
Cooling Central A/C, Zoned
Fireplaces Number 1
Fireplaces Type Wood, Other
Inclusions Washer , Dryer, Refrigerator, Kitchen stools,
Equipment Built-In Microwave, Dishwasher, Dryer - Gas
Fireplace Y
Appliance Built-In Microwave, Dishwasher, Dryer - Gas
Heat Source Natural Gas
Laundry Main Floor
Exterior
Parking Features Garage - Side Entry
Garage Spaces 6.0
Utilities Available Cable TV
Water Access N
Roof Type Asphalt
Accessibility None
Attached Garage 2
Total Parking Spaces 6
Garage Y
Building
Lot Description Corner
Story 2
Foundation Concrete Perimeter
Sewer Public Sewer
Water Public
Architectural Style Colonial
Level or Stories 2
Additional Building Above Grade, Below Grade
Structure Type 2 Story Ceilings
New Construction N
Schools
School District Pennsbury
Others
Senior Community No
Tax ID 20-007-081
Ownership Fee Simple
SqFt Source Estimated
Acceptable Financing Cash, Conventional
Listing Terms Cash, Conventional
Financing Cash,Conventional
Special Listing Condition Standard




