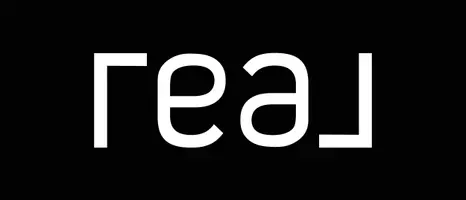OPEN HOUSE
Sat May 10, 11:00am - 1:00pm
UPDATED:
Key Details
Property Type Townhouse
Sub Type Interior Row/Townhouse
Listing Status Active
Purchase Type For Sale
Square Footage 1,875 sqft
Price per Sqft $229
Subdivision Mays Chapel Village
MLS Listing ID MDBC2125878
Style Traditional
Bedrooms 4
Full Baths 2
Half Baths 2
HOA Fees $605/ann
HOA Y/N Y
Abv Grd Liv Area 1,520
Originating Board BRIGHT
Year Built 1984
Available Date 2025-05-10
Annual Tax Amount $3,721
Tax Year 2024
Lot Size 2,101 Sqft
Acres 0.05
Property Sub-Type Interior Row/Townhouse
Property Description
Step outside to the oversized deck off the living room, ideal for morning coffee or evening relaxation. Upstairs, the primary suite includes a private balcony, providing a peaceful retreat. The fully finished lower level offers a cozy family room with a wood-burning fireplace, a fourth bedroom or office, a convenient half bath, and plenty of storage space.
Additional highlights include a new HVAC system installed in 2021, ensuring year-round comfort. Enjoy the convenience of unassigned and on-street parking. Located just minutes from I-83, this home offers easy access to premier shopping, dining, and recreational options. 
Experience the perfect blend of space, comfort, and location in this exceptional townhome!
Location
State MD
County Baltimore
Zoning RESIDENTIAL
Rooms
Basement Connecting Stairway, Daylight, Partial, Heated, Outside Entrance, Rear Entrance, Sump Pump, Walkout Level
Interior
Interior Features Dining Area, Kitchen - Table Space, Primary Bath(s), Bathroom - Tub Shower
Hot Water Electric
Heating Heat Pump(s), Forced Air
Cooling Central A/C
Flooring Carpet, Hardwood
Fireplaces Number 1
Equipment Built-In Microwave, Dishwasher, Dryer, Exhaust Fan, Icemaker, Oven/Range - Electric, Refrigerator, Washer, Disposal
Fireplace Y
Appliance Built-In Microwave, Dishwasher, Dryer, Exhaust Fan, Icemaker, Oven/Range - Electric, Refrigerator, Washer, Disposal
Heat Source Electric
Exterior
Exterior Feature Balcony, Deck(s)
Water Access N
Accessibility None
Porch Balcony, Deck(s)
Garage N
Building
Story 3
Foundation Permanent
Sewer Public Sewer
Water Public
Architectural Style Traditional
Level or Stories 3
Additional Building Above Grade, Below Grade
New Construction N
Schools
School District Baltimore County Public Schools
Others
Pets Allowed Y
HOA Fee Include Common Area Maintenance,Other
Senior Community No
Tax ID 04081900003235
Ownership Fee Simple
SqFt Source Assessor
Special Listing Condition Standard
Pets Allowed No Pet Restrictions




