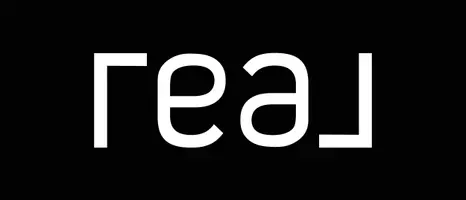UPDATED:
Key Details
Property Type Condo
Sub Type Condo/Co-op
Listing Status Active
Purchase Type For Rent
Square Footage 1,311 sqft
Subdivision Rockfleet Garden
MLS Listing ID MDBC2117060
Style Other
Bedrooms 2
Full Baths 2
HOA Y/N N
Abv Grd Liv Area 1,311
Originating Board BRIGHT
Year Built 1994
Available Date 2025-02-28
Property Sub-Type Condo/Co-op
Property Description
This home is equipped with gas heat, gas cooking, and gas hot water. It includes new stainless steel appliances, quartz countertops, and white cabinets in the kitchen. There is a convenient separate laundry room, a living room with a gas log fireplace, and a dining area with recessed lighting. Sliders or a door provide access to the balcony and a storage shed. The primary bathroom features a double vanity, a glass walk-in shower, and a window. The primary bedroom includes a walk-in closet and three windows that allow plenty of natural light. The foyer entrance is enhanced with a large coat closet, and there is a front main door intercom system for added convenience.
Rent Spree rental application $50.00 per tenant over 18 yrs of age. Here are the lease requirements:
Minimum credit score of 620*
• Verifiable source(s) of annual income of 35 times the tenant's monthly rent. (Rent No more than 1/3 of monthly income)
• Verifiable source(s) of income for the 12 month period preceding this application.
• Satisfactory and verifiable rental history. Referrals may be requested.
• No evictions within the last 10 years. **
•First Month's rent and deposit due at the signing of the lease. Lease will commence on the 1st. of the month.
With multiple, acceptable applications, landlord reserves the right to interview the prospective tenants in person. A sample of the lease is uploaded in Documents.
Location
State MD
County Baltimore
Zoning R
Direction West
Rooms
Other Rooms Living Room, Dining Room, Primary Bedroom, Bedroom 2, Kitchen, Foyer, Breakfast Room, Laundry
Main Level Bedrooms 2
Interior
Interior Features Breakfast Area, Combination Dining/Living, Primary Bath(s), Crown Moldings, Window Treatments, Recessed Lighting, Floor Plan - Open, Carpet, Family Room Off Kitchen, Kitchen - Country, Kitchen - Eat-In, Walk-in Closet(s)
Hot Water Natural Gas
Heating Forced Air
Cooling Central A/C
Flooring Carpet, Ceramic Tile, Engineered Wood
Fireplaces Number 1
Fireplaces Type Mantel(s), Fireplace - Glass Doors, Gas/Propane
Equipment Dishwasher, Disposal, Refrigerator, Stove, Washer, Dryer, Oven/Range - Gas
Fireplace Y
Window Features Screens,Casement,Double Pane
Appliance Dishwasher, Disposal, Refrigerator, Stove, Washer, Dryer, Oven/Range - Gas
Heat Source Natural Gas
Laundry Dryer In Unit, Washer In Unit
Exterior
Exterior Feature Balcony
Utilities Available Cable TV Available
Amenities Available Jog/Walk Path, Common Grounds, Pool Mem Avail
Water Access N
Roof Type Asphalt
Accessibility None
Porch Balcony
Garage N
Building
Story 3
Unit Features Garden 1 - 4 Floors
Sewer Public Sewer
Water Public
Architectural Style Other
Level or Stories 3
Additional Building Above Grade
Structure Type Dry Wall
New Construction N
Schools
Elementary Schools Mays Chapel
Middle Schools Ridgely
High Schools Dulaney
School District Baltimore County Public Schools
Others
Pets Allowed N
HOA Fee Include Ext Bldg Maint,Lawn Maintenance,Management,Insurance,Snow Removal,Sewer,Trash,Water,Common Area Maintenance
Senior Community No
Tax ID 04082200016018
Ownership Other
Miscellaneous HOA/Condo Fee,Sewer,Taxes,Trash Removal,Water
Security Features Sprinkler System - Indoor,Carbon Monoxide Detector(s),Intercom




